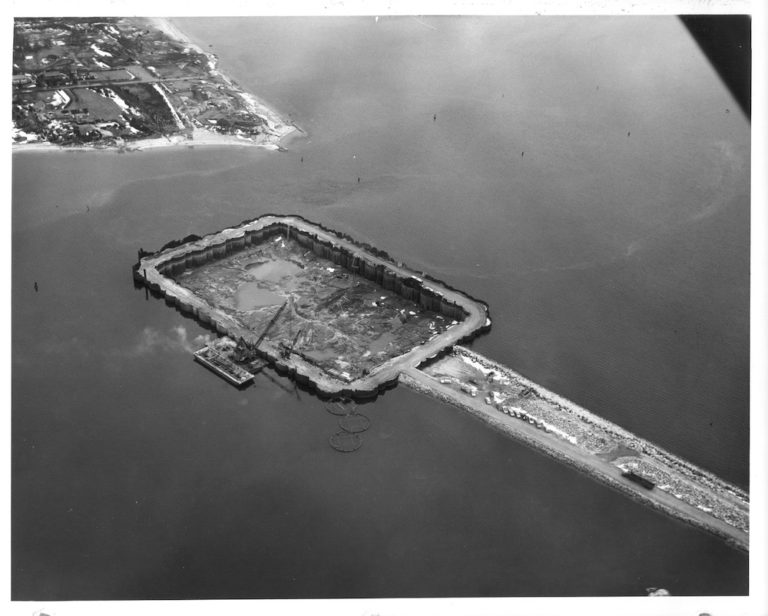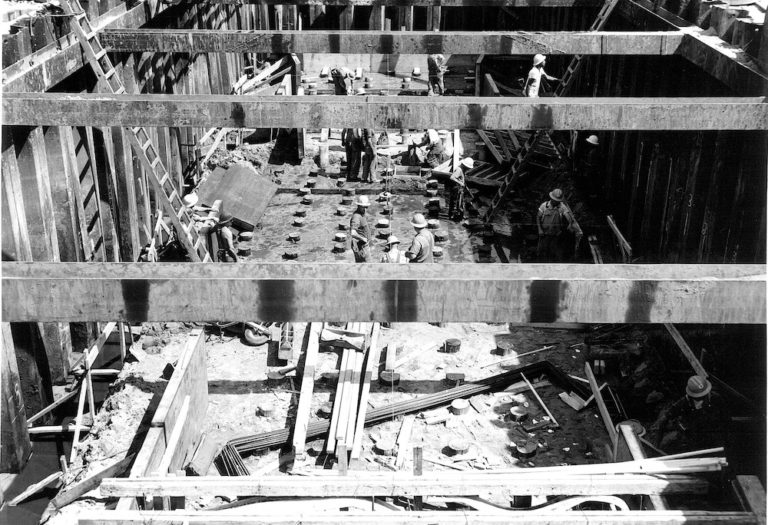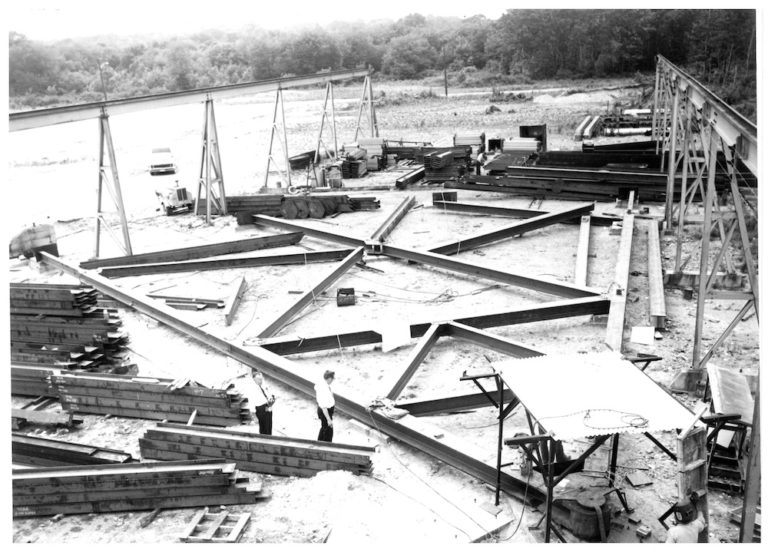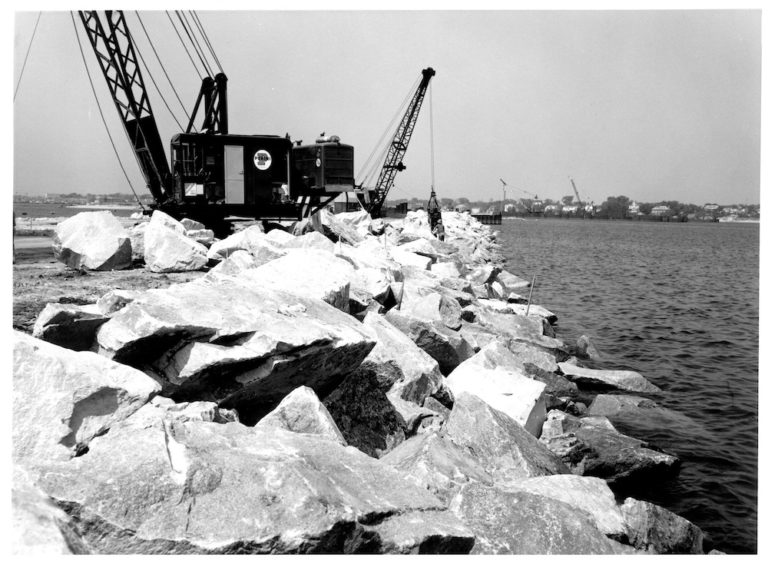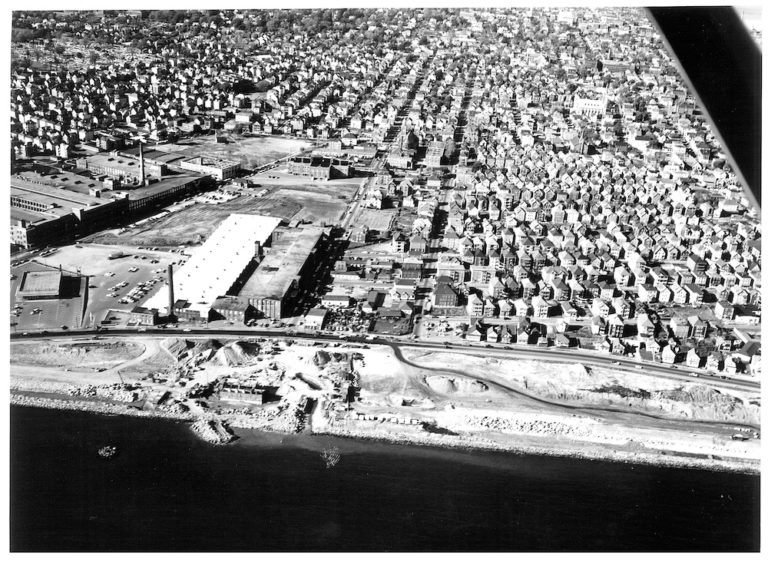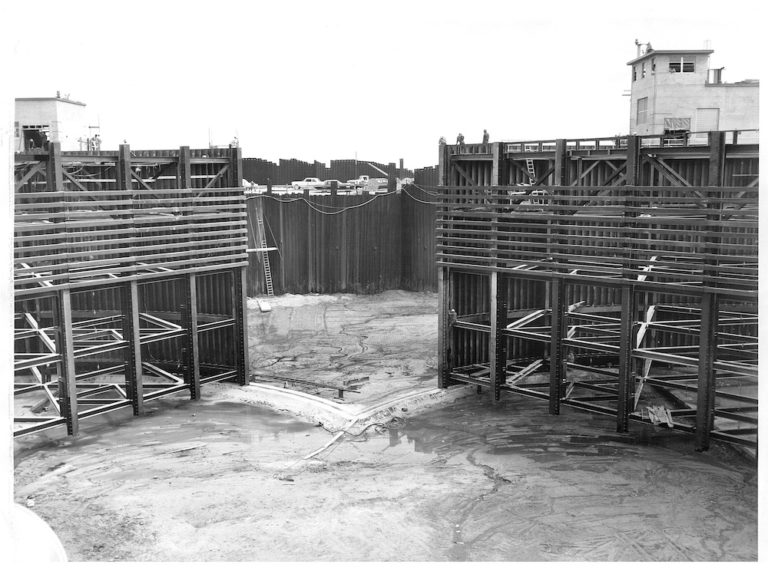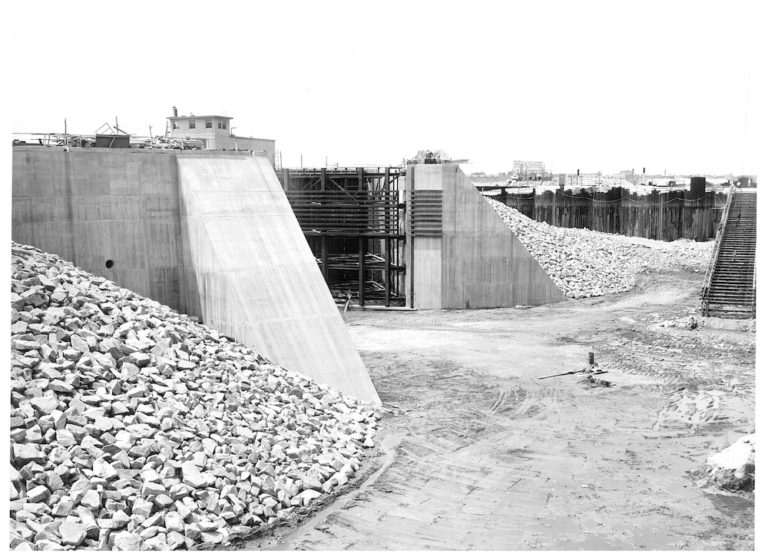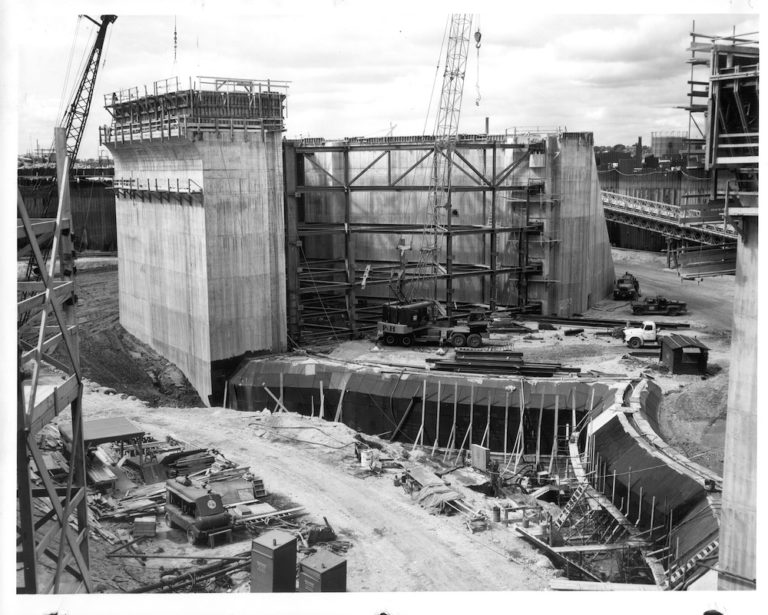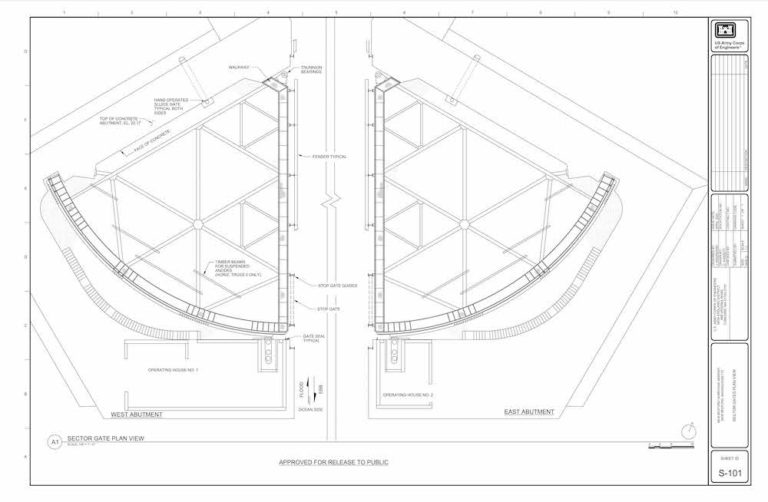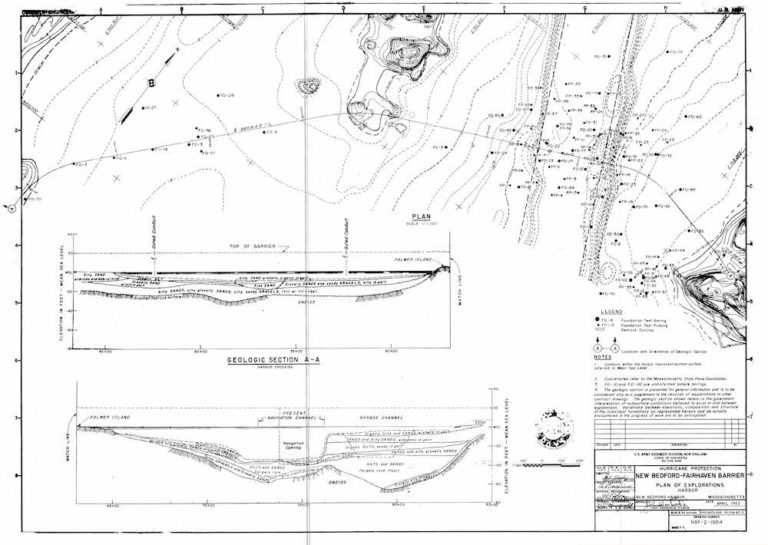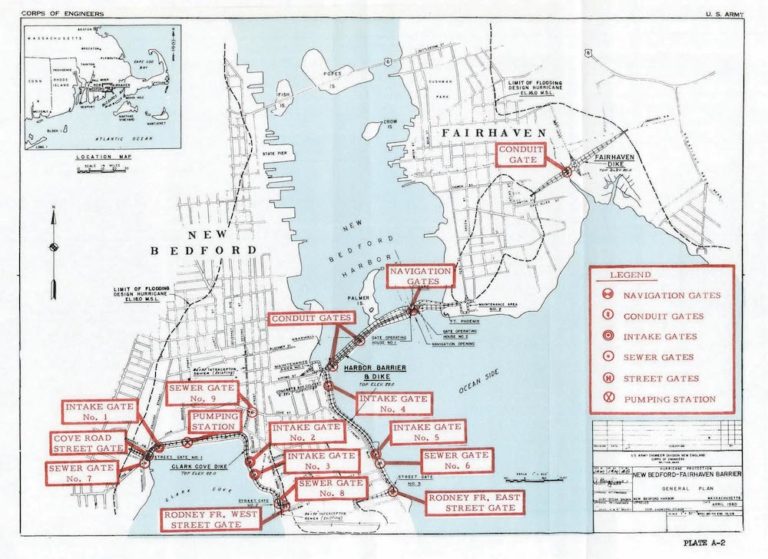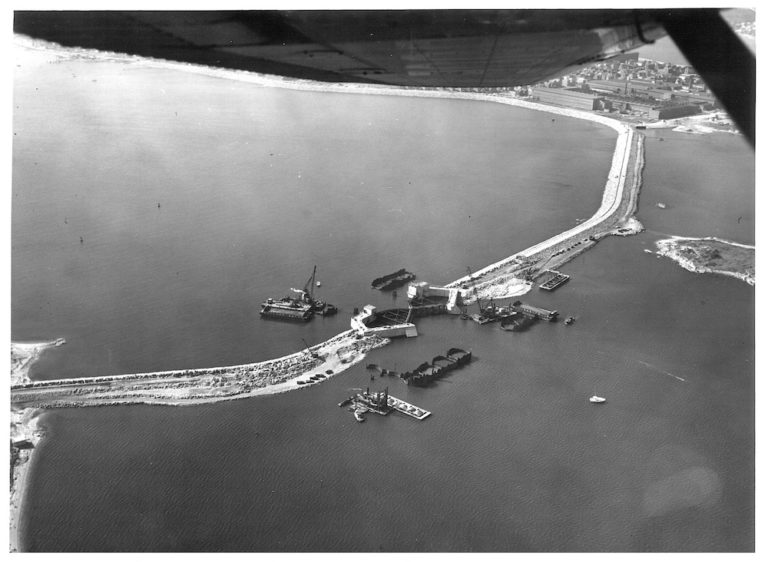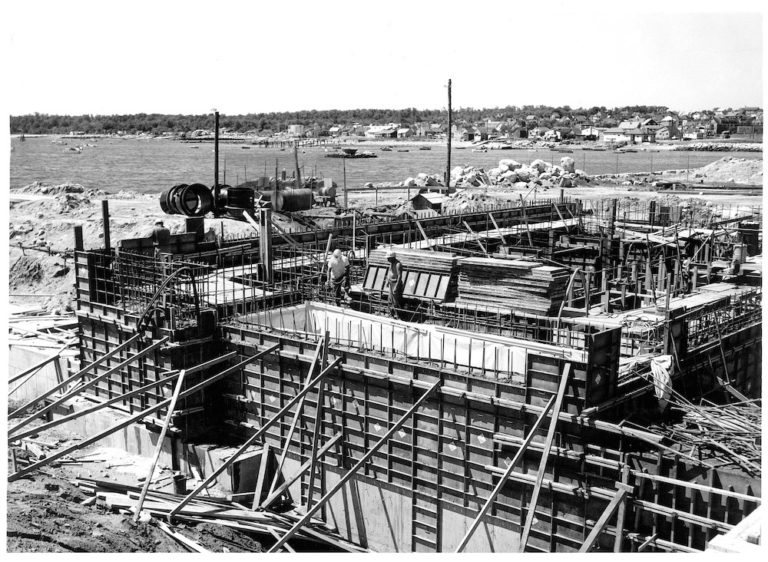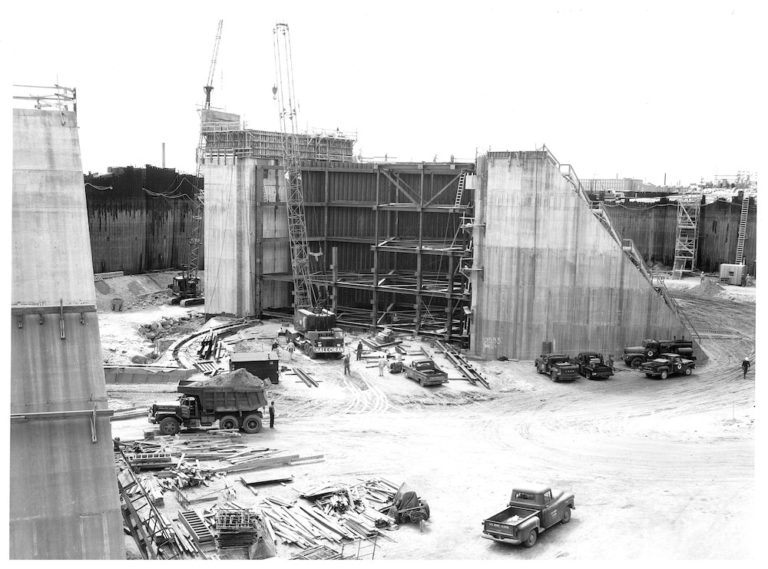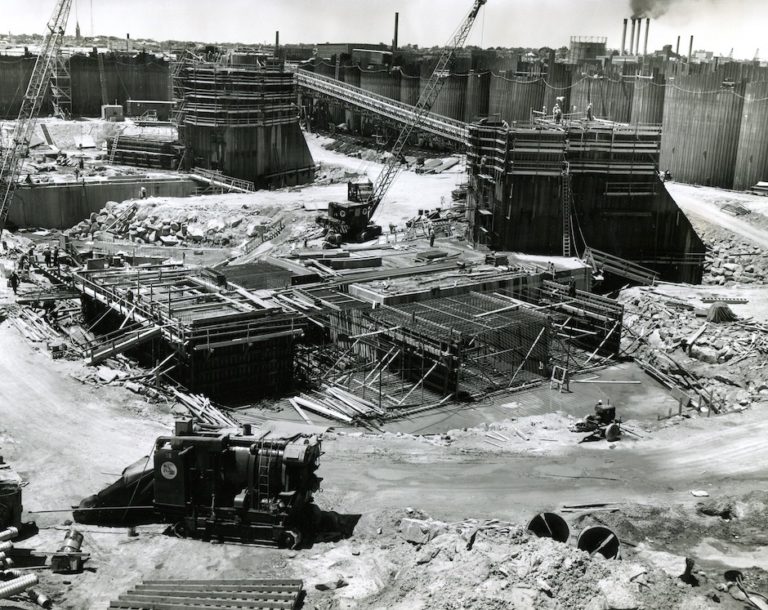
Laying The Groundwork
Designed and built in the 1960’s by the U.S. Army Corps of Engineers, the Hurricane Barrier is the largest stone structure on the East Coast.
From its groundbreaking on Nov 17, 1962 to dedication ceremonies May 21, 1966, nearly 1,000,000 hours of labor, planning, testing, and finishing went into the project. At the time of construction, the Barrier protected some 30+ industries employing more than 10,000 people. The goal was to provide future flood security for these industries, the fishing fleet vital to this area, and hundreds of coastal homes.
A cellular cofferdam of 350 x 566 feet was constructed, comprising 36 50-foot diameter steel pile, earth-filled cells driven into rock. The contractor removed 145,000 cubic yards of ordinary material and 3,272 cubic yards of rock from the cofferdam.
The dikes consist of earth and rockfill sections with stone armor protection. Approximately 899,00 tons of granite rock were used for the project and was provided by a quarry in the nearby Town of Dartmouth.
The harbor gates and tunnel under construction: a view inside the cofferdam looking at the nearly completed harbor gates in the partially open position, looking towards the ocean. The gates open and close moving along the tracks that sit on top of the tunnel shown here.
SECTOR GATES: Each leaf is 93 feet in arc length, 59 feet high, and rotates on a vertical axis, moving on five huge trunnion pins. They ride on six 27” diameter by 7” wide wheels, and move to a closed position in 12 minutes.
To permit construction in the main ship lane, a by-pass channel was dredged to assure uninterrupted marine traffic to and from New Bedford Harbor. More than 800,000 cubic yards of materials of all kinds were removed.
CONSTRUCTION COST – $18.6 million •. LABOR – 1,000,000+ hours
Timeline
Authorized under Flood Control Act
Design Work Commences
Construction begins in October
Placed into operation in January
The New Bedford barrier near completion: work barges are pictured here removing the remainder of the cofferdam, while construction on the Fairhaven side is underway. Construction of the abutment structures required 44,800 cubic yards of concrete, 72 barrels of cement, and 2 million pounds of reinforcing steel.
Views from within the cofferdam showing construction of the concrete pockets in which the harbor sit; the sector gates during construction shows their massive size in comparison to workers in foreground.
All Images Courtesy of U.S. Army Corps of Engineers New England District

